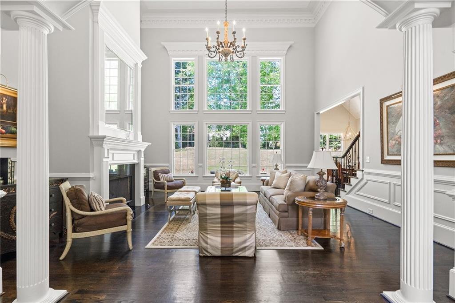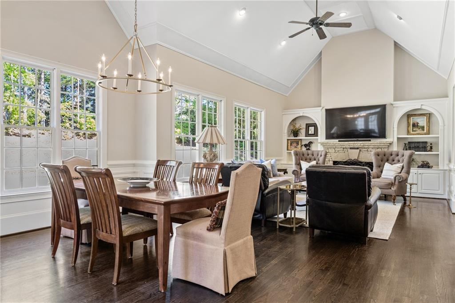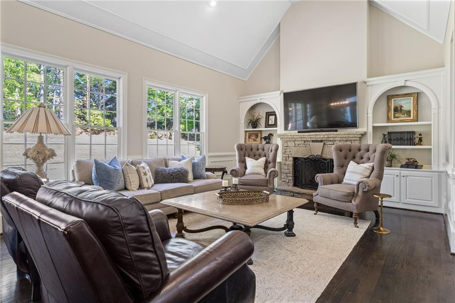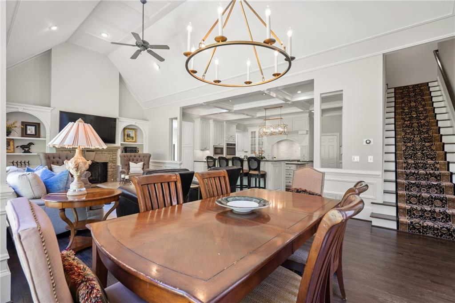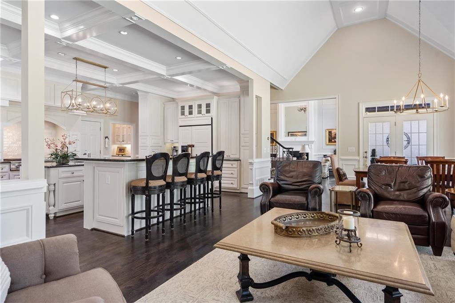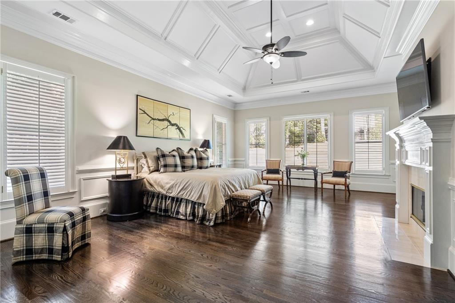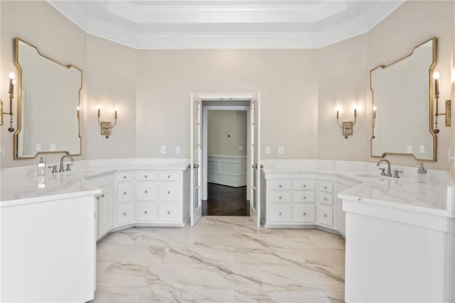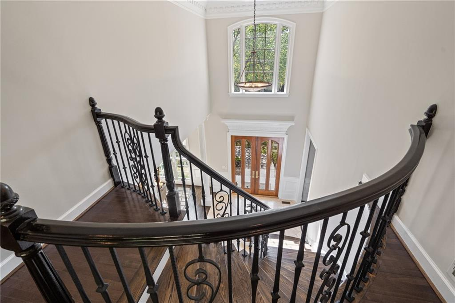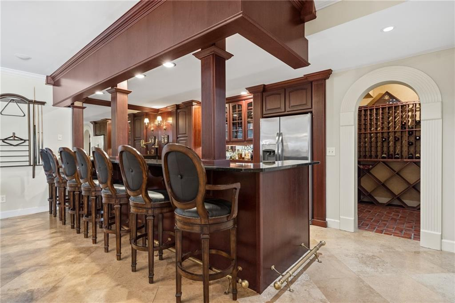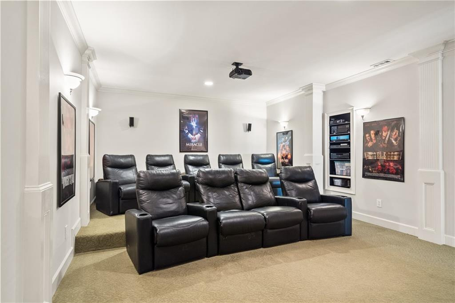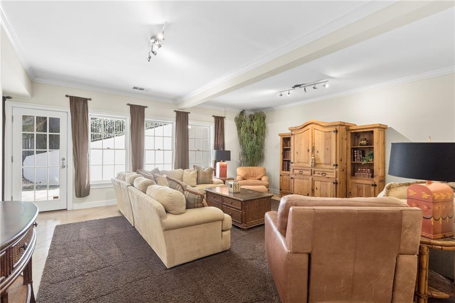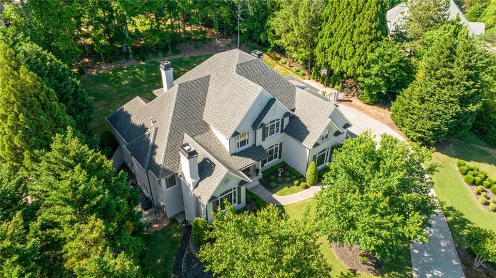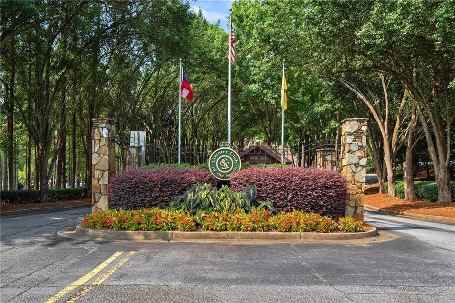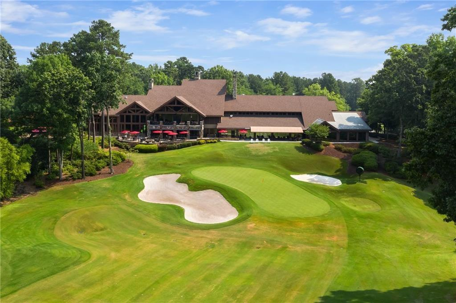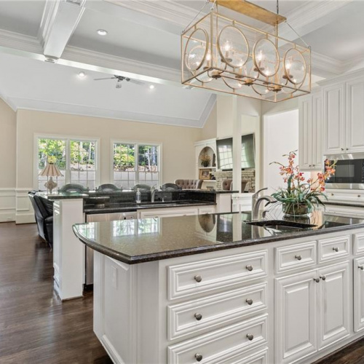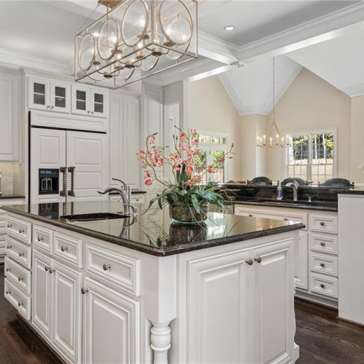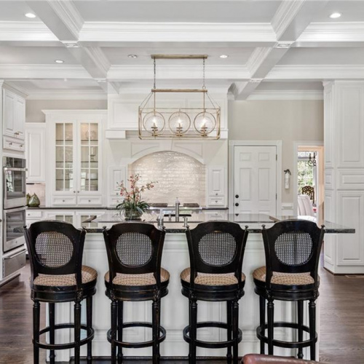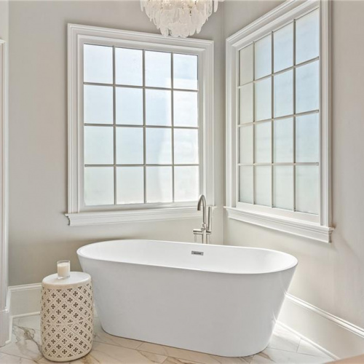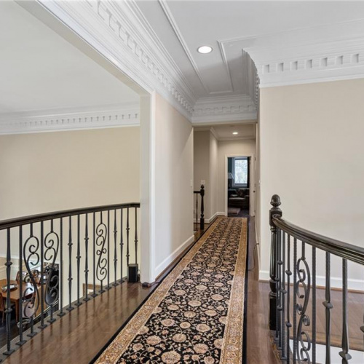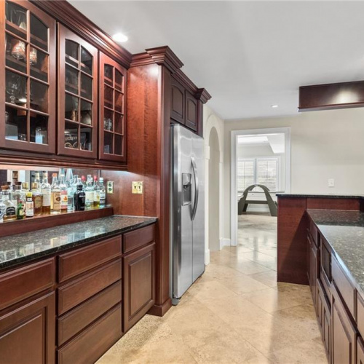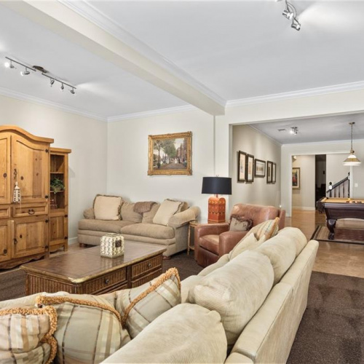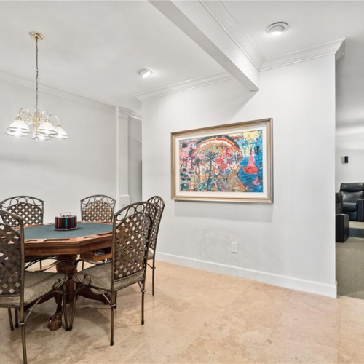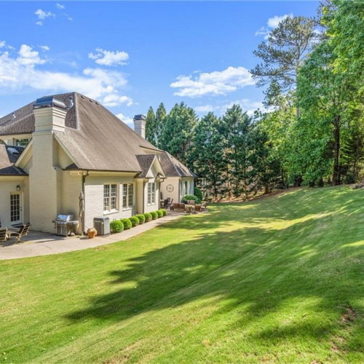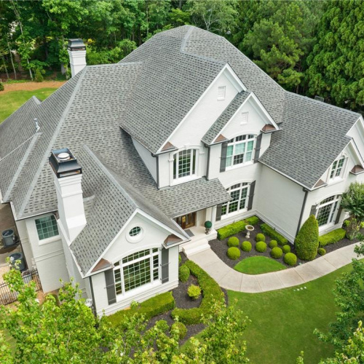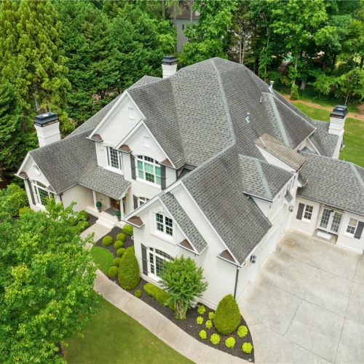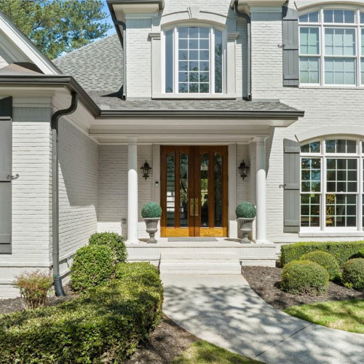Description
Indulge in the epitome of luxury living with this magnificent estate nestled in the coveted gated community of Country Club of the South featuring the hard-to-find MAIN LEVEL BACK YARD. This UPDATED home, NEWLY PAINTED in neutral tones, spans over 8000 square feet of finished space, boasting one of the most seamless floorplans in the community. The meticulously designed layout offers an array of living spaces, including a private fireside front office with a vaulted ceiling, a warm and spacious UPDATED KITCHEN, a vaulted keeping room with a stunning stacked stone fireplace, a 2-story living room, a formal dining room, and a large laundry/mudroom. At the heart of this exquisite home lies the gourmet kitchen, adorned with coffered ceilings, abundant cabinet space, granite countertops, and top-of-the-line stainless steel appliances, perfectly flowing into the welcoming family room. Indulge in the ultimate lavish lifestyle with the sprawling owner's suite, enhanced witH NEW HARDWOOD FLOORS, a large vaulted ceiling, a sitting area with fireplace and His/her separate closets providing ample customized space. Immerse yourself in the height of tranquility with the UPDATED SPA BATH, designed to pamper you in style. The upstairs includes hardwoods and four generously sized bedrooms all en-suite along with custom-designed walk-in closets. Perfect for multi-generational living and entertaining the finished terrace level highlights a full bed and bath, an oversized mahogany bar, a wine cellar, a game room, a media room, a computer room, and a large great room. The level backyard includes a SPORTS COURT and can easily accommodate a pool/outdoor entertaining space if desired. A pool plan is available for review. This home is a true masterpiece of functional elegance, offering a harmonious blend of luxury and practicality.

Property Details
Features
Appliances
Central Air Conditioning, Cook Top Range, Dishwasher, Disposal, Double Oven, Gas Appliances, Microwave Oven, Oven, Refrigerator, Self Cleaning Oven.
General Features
Fireplace.
Interior features
Bar-Wet, Book Shelving, Breakfast bar, Carbon Monoxide Detector, Cathedral/Vaulted/Trey Ceiling, Central Vacuum, His/Hers Closets, Kitchen Island, Smoke Alarm, Walk-In Closet.
Exterior features
Gated Entry, Patio, Security Gate.
Roof type
Composition Shingle.
Flooring
Carpet, Hardwood.
Parking
Garage.
Schools
Barnwell Elementary, Johns Creek High, Autrey Mill Middle School.
Additional Resources
Live Luxury - Keller Williams Live Luxury
This listing on LuxuryRealEstate.com







